The Wallace - Apartment Living in Huntsville, AL
About
Office Hours
Monday through Friday: 9:00 AM to 6:00 PM. Saturday and Sunday: Closed.
At The Wallace Apartment homes, find a true haven of convenience in our pet-friendly community near you in Huntsville, AL. Whether you’re seeking the cozy charm of a studio or the spacious comfort of our one-bedroom and two-bedroom layouts, each apartment is designed to enhance modern living.
Enjoy a lifestyle of comfort and ease with community amenities that meet all your needs. Stay active in the well-equipped fitness center, then take a refreshing dip in the swimming pool. Your pets will be sure to enjoy our designated pet park! Relax and unwind at our clubhouse or by our picnic area with cornhole, BBQ grills and a fire pit! Visit us today and discover why The Wallace in Huntsville, AL, is setting the standard for apartment living.
The Wallace Apartment homes are located in a vibrant area of Huntsville, Alabama, with a wide array of nearby amenities that offer residents both convenience and recreation. Just a short drive away, Earth and Stone Wood Fired Pizza serves up delicious, hand-crafted pizzas in a cozy atmosphere, while the U.S. Space and Rocket Center provides an exciting and educational experience for visitors of all ages, showcasing the city's rich history in space exploration. Art lovers will appreciate the Huntsville Museum of Art. Additionally, Huntsville Botanical Garden is just minutes away while Whole Foods is just around the corner, perfect for those who value organic and high-quality groceries.
The surrounding neighborhood also features a variety of fitness options, including Orangetheory Fitness and Planet Fitness. Just a few minutes away is Bridge Street, a local hub with shops and restaurants, and Huntsville Hospital provides top-notch healthcare services to the community. Education is also a key feature, with McDonnell Elementary School and Huntsville High School nearby, along with The University of Alabama in Huntsville offering a broad range of academic programs. Whether you're looking for cultural attractions, outdoor activities, or modern conveniences, the area around The Wallace Apartments has something for everyone.
Specials
Spring Into Savings!🌷
Valid 2025-03-12 to 2025-03-31
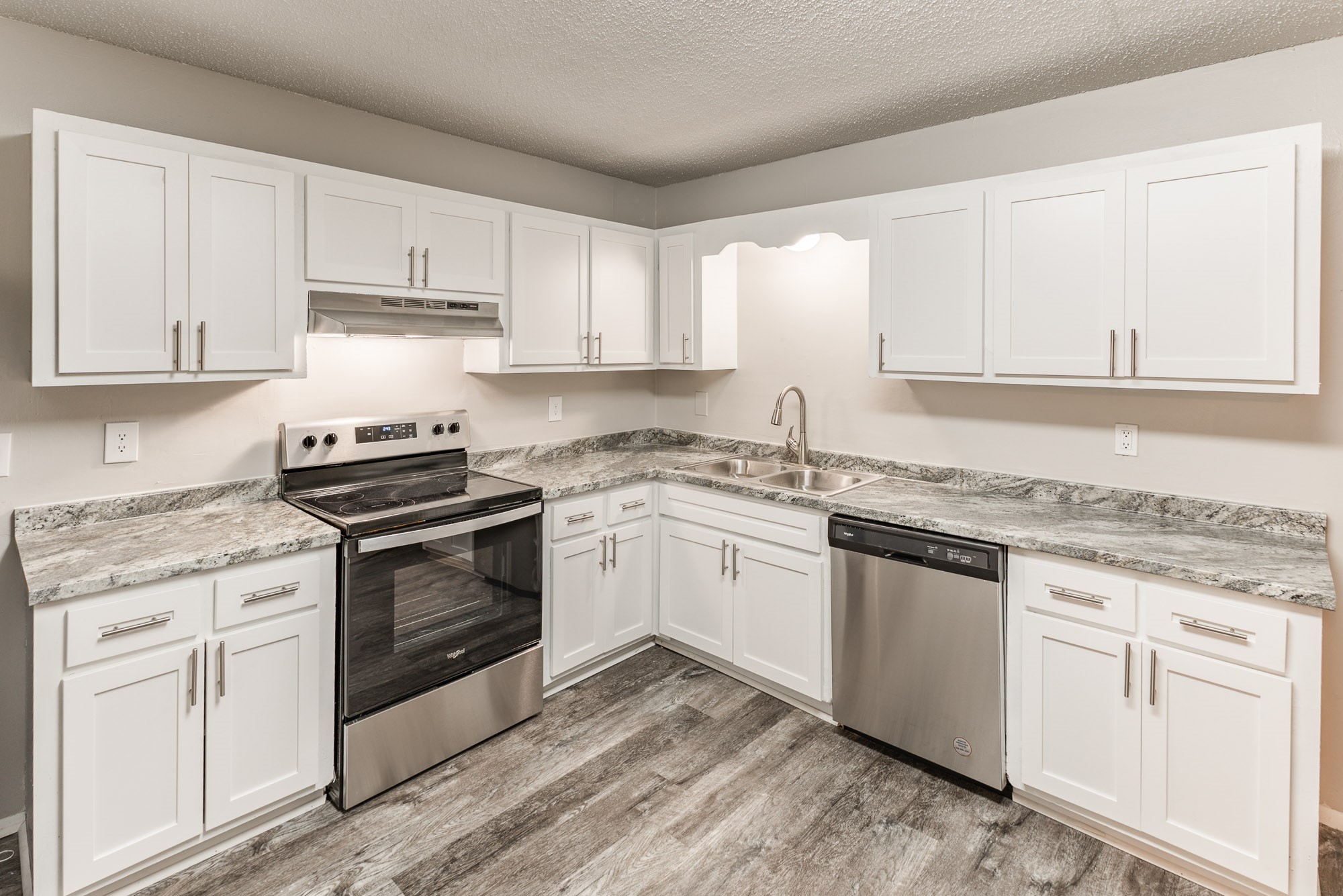
Sign your lease by March 31st and enjoy HALF off your first full month's rent!
Floor Plans
0 Bedroom Floor Plan
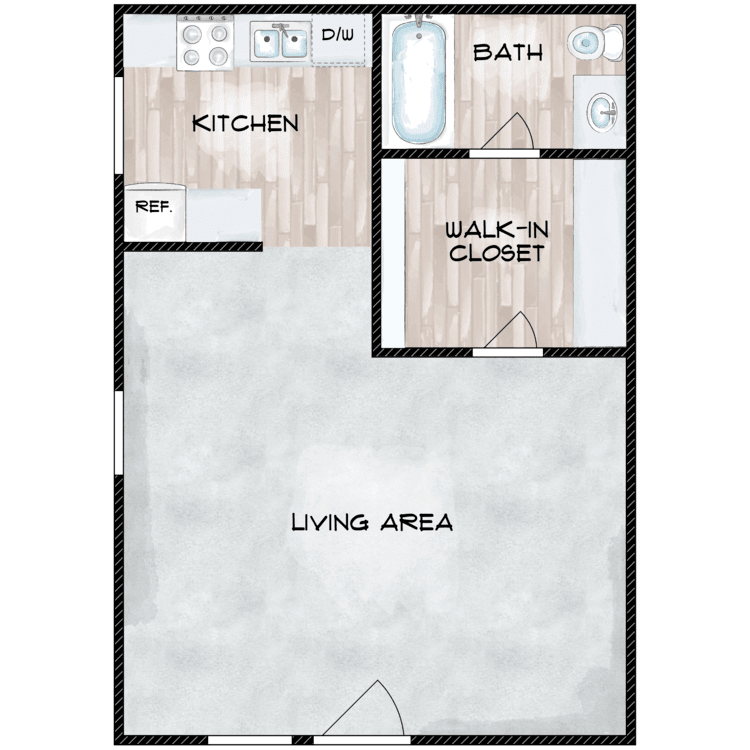
Studio Gold
Details
- Beds: Studio
- Baths: 1
- Square Feet: 500
- Rent: Starting at $789
- Deposit: $250
Floor Plan Amenities
- Carpeted Floors
- Dishwasher
- Refrigerator
- Stove
- Walk-in Closets
- Wood-style Flooring
* In Select Apartment Homes
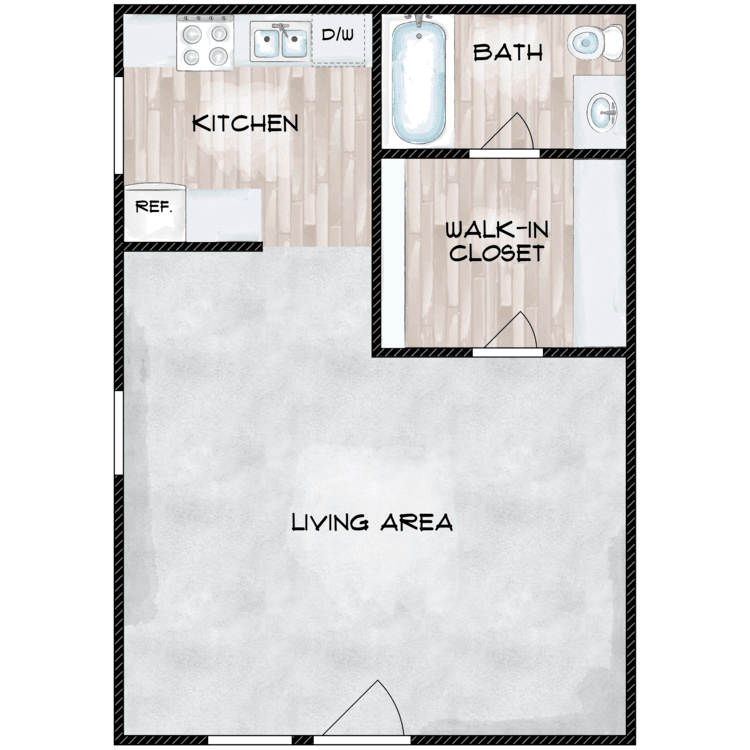
Studio Platinum
Details
- Beds: Studio
- Baths: 1
- Square Feet: 500
- Rent: Starting at $810
- Deposit: $250
Floor Plan Amenities
- Carpeted Floors
- Dishwasher
- Refrigerator
- Stove
- Walk-in Closets
- Wood-style Flooring
* In Select Apartment Homes
1 Bedroom Floor Plan
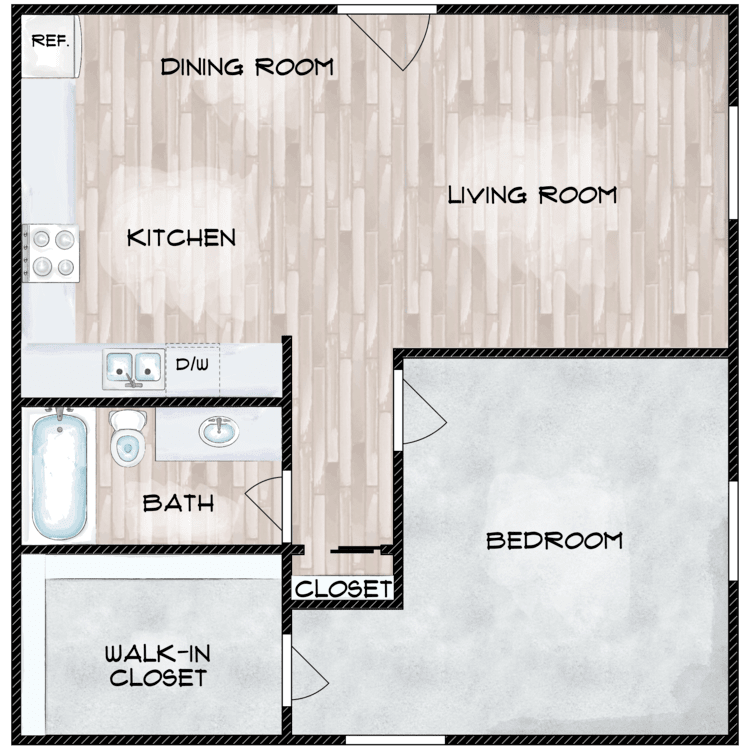
One Bed One Bath Gold
Details
- Beds: 1 Bedroom
- Baths: 1
- Square Feet: 650
- Rent: Starting at $844
- Deposit: $250
Floor Plan Amenities
- Carpeted Floors
- Dishwasher
- Refrigerator
- Stove
- Walk-in Closets
- Wood-style Flooring
* In Select Apartment Homes
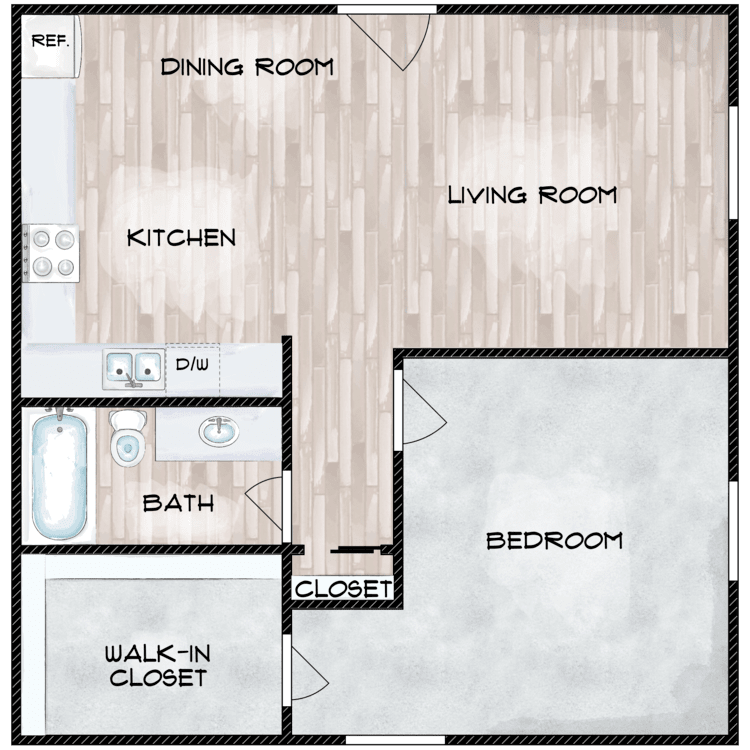
One Bed One Bath Platinum
Details
- Beds: 1 Bedroom
- Baths: 1
- Square Feet: 650
- Rent: Starting at $871
- Deposit: $250
Floor Plan Amenities
- Carpeted Floors
- Dishwasher
- Refrigerator
- Stove
- Walk-in Closets
- Wood-style Flooring
* In Select Apartment Homes
Floor Plan Photos
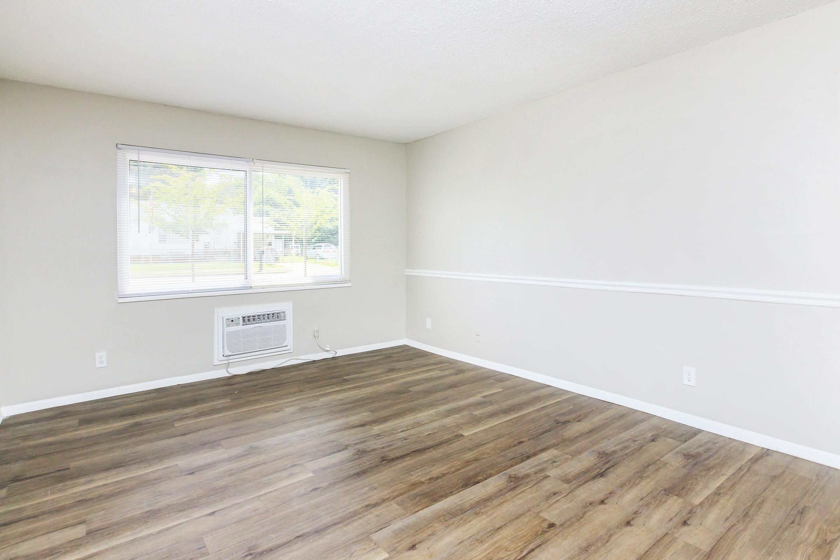
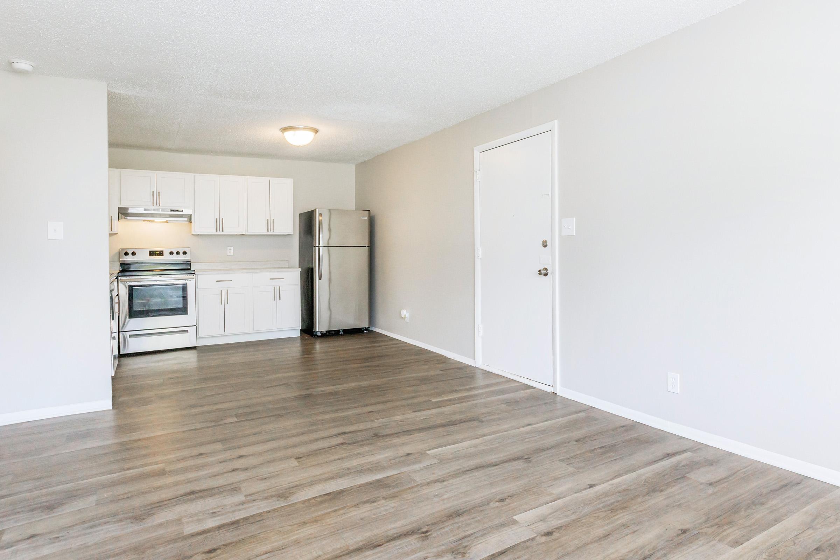
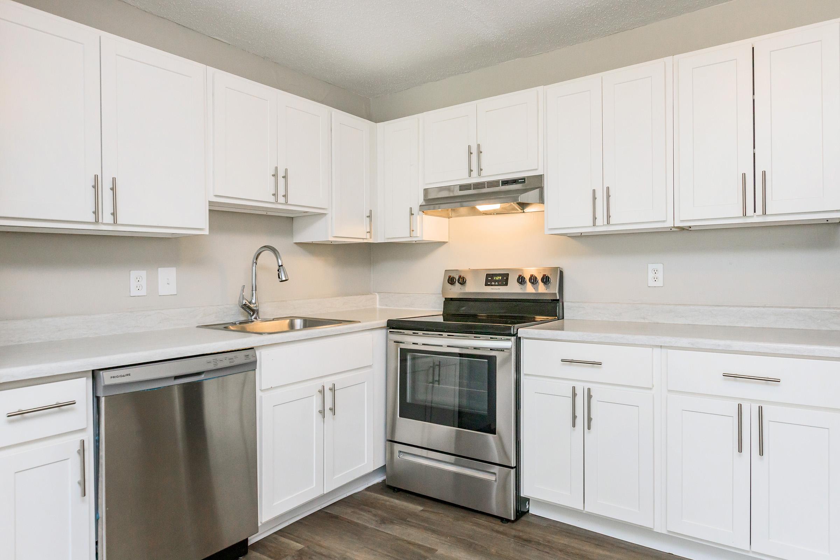
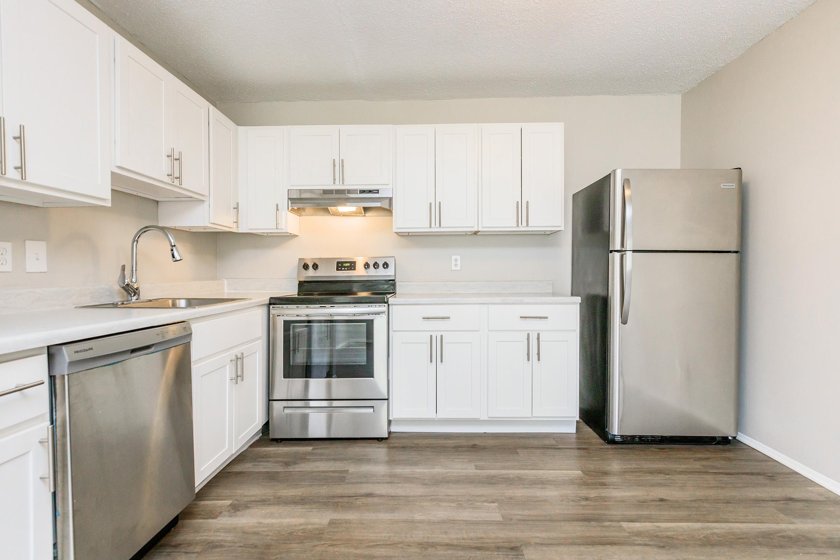
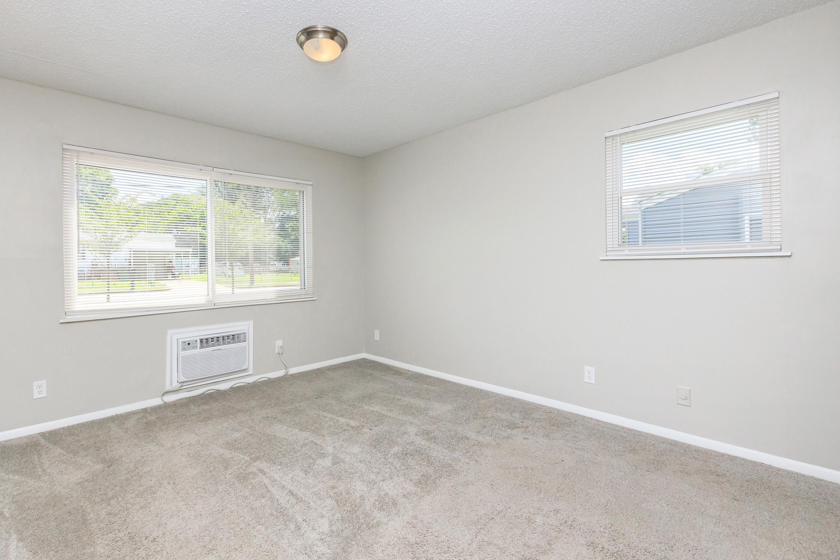
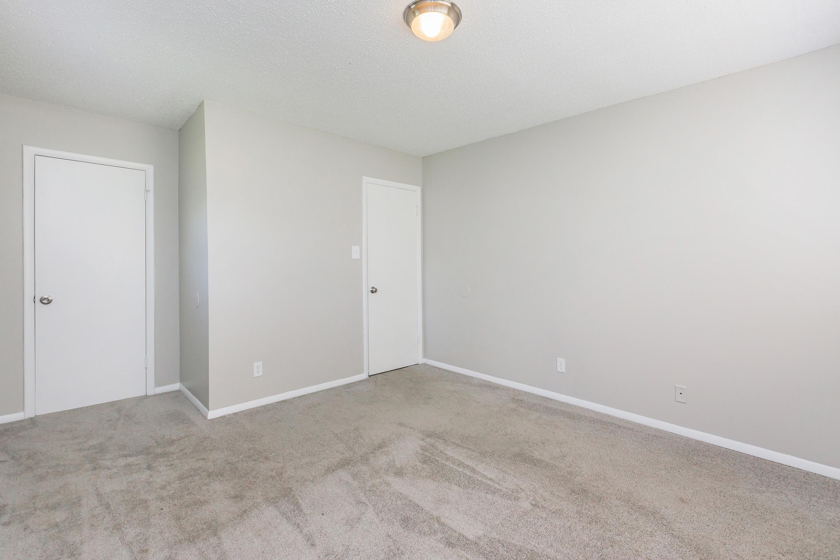
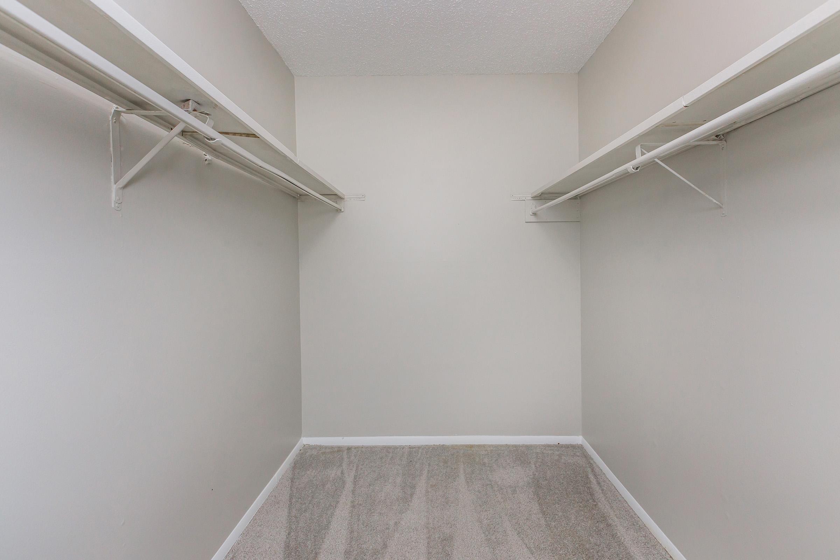
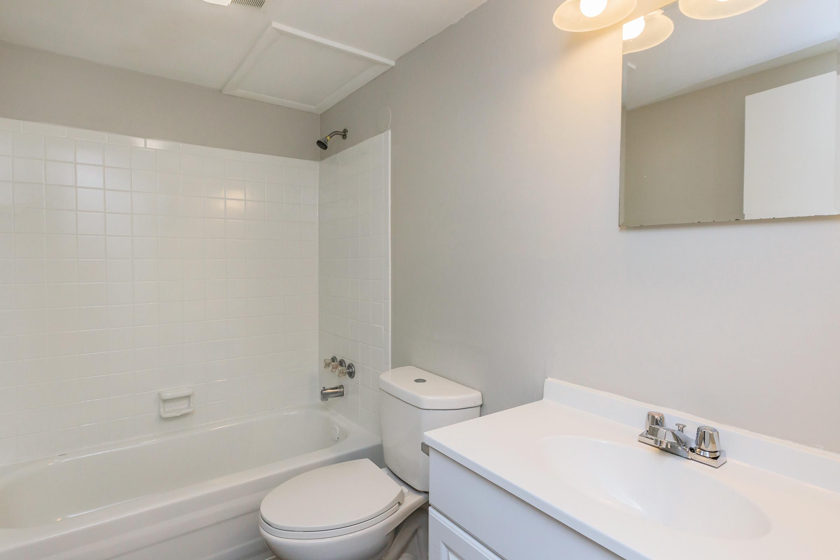
2 Bedroom Floor Plan
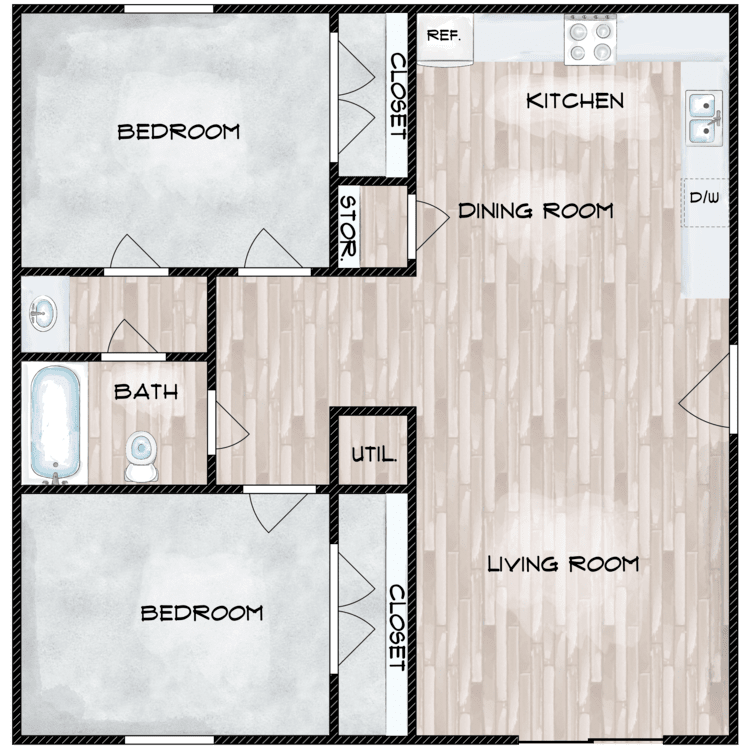
Two Bed One Bath Gold
Details
- Beds: 2 Bedrooms
- Baths: 1
- Square Feet: 800
- Rent: Starting at $1145
- Deposit: $250
Floor Plan Amenities
- Carpeted Floors
- Dishwasher
- Refrigerator
- Stove
- Walk-in Closets
- Wood-style Flooring
* In Select Apartment Homes
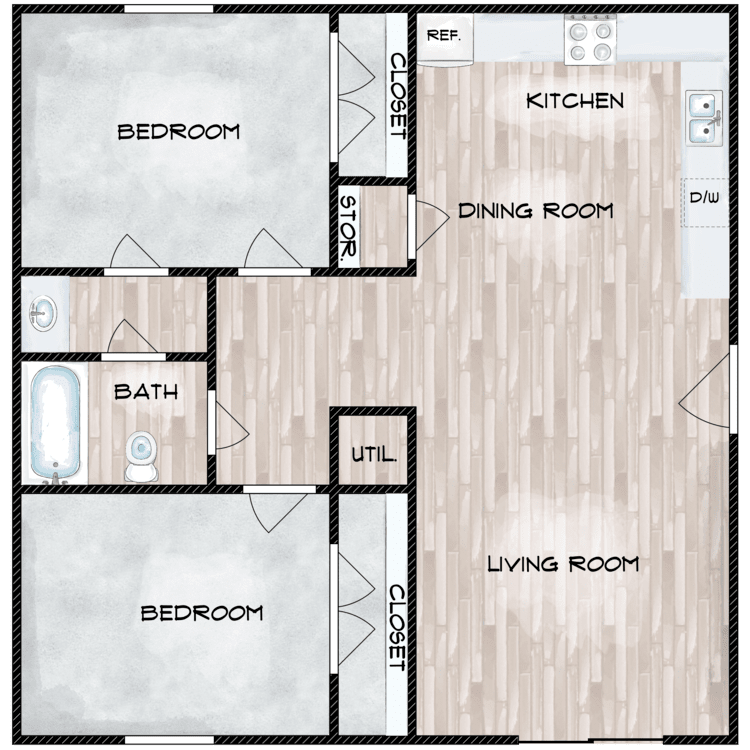
Two Bed One Bath Platinum
Details
- Beds: 2 Bedrooms
- Baths: 1
- Square Feet: 800
- Rent: Starting at $1195
- Deposit: $250
Floor Plan Amenities
- Carpeted Floors
- Dishwasher
- Refrigerator
- Stove
- Walk-in Closets
- Wood-style Flooring
* In Select Apartment Homes
Show Unit Location
Select a floor plan or bedroom count to view those units on the overhead view on the site map. If you need assistance finding a unit in a specific location please call us at 256-870-5280 TTY: 711.

Amenities
Explore what your community has to offer
Community Amenities
- 24-Hour Surveillance Security System
- Clubhouse
- Dog Park
- Fitness Center
- Gated Access
- Off-street Parking
- English & Spanish Speaking Staff
- On-site Laundry Facility
- On-site Maintenance Team
- On-site Management Team
- Pet-friendly
- Picnic Area with Barbecue Grills
- Playground
- Swimming Pool
Apartment Features
- Balcony*
- Carpeted Floors
- Dishwasher
- Modern Finishes
- Refrigerator
- Stove
- Walk-in Closets*
- Wood-style Flooring
* In Select Apartment Homes
Pet Policy
Welcome to our pet friendly apartment community in Huntsville, AL! Pets Welcome Upon Arrival Limit of 2 pets per home Breed and weight restrictions apply One-time pet fee is $300 per pet Monthly pet rent of $25 will be charged per pet Pet Amenities: Dog Park
Photos
Amenities
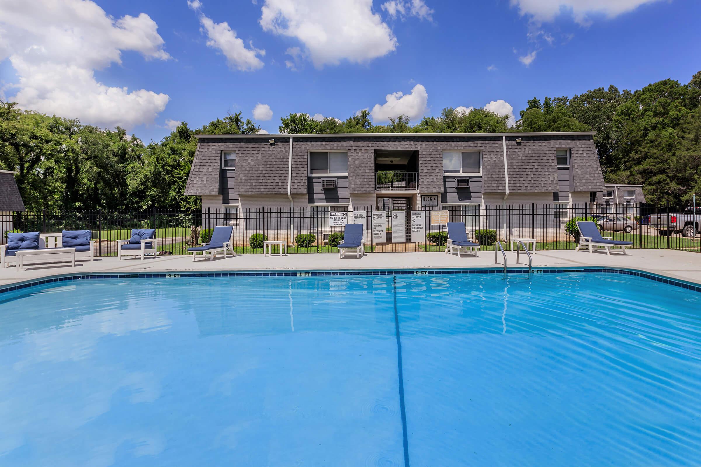
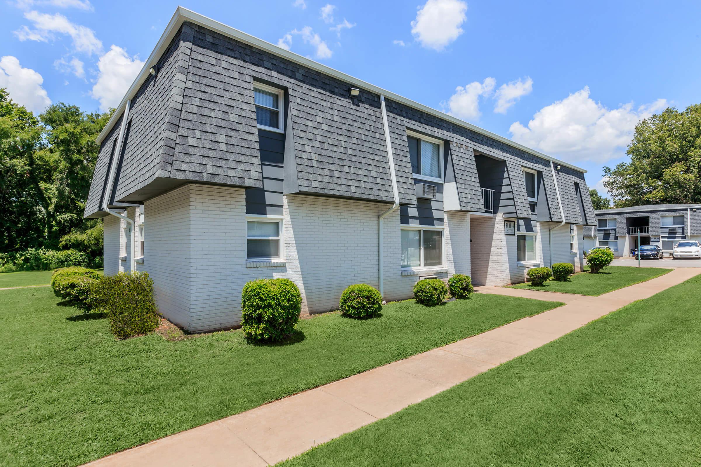
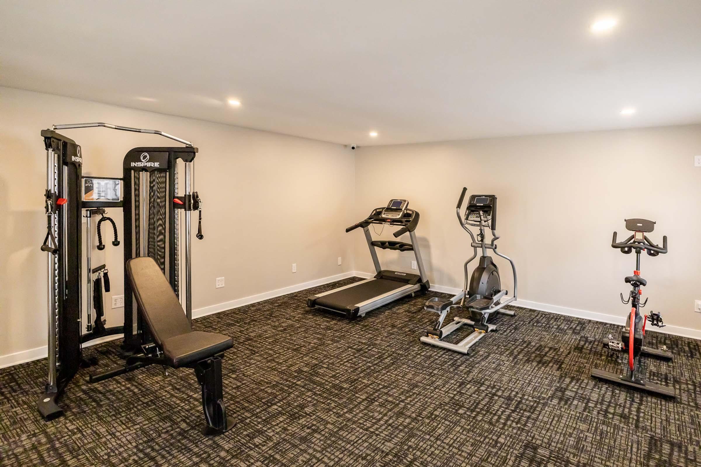
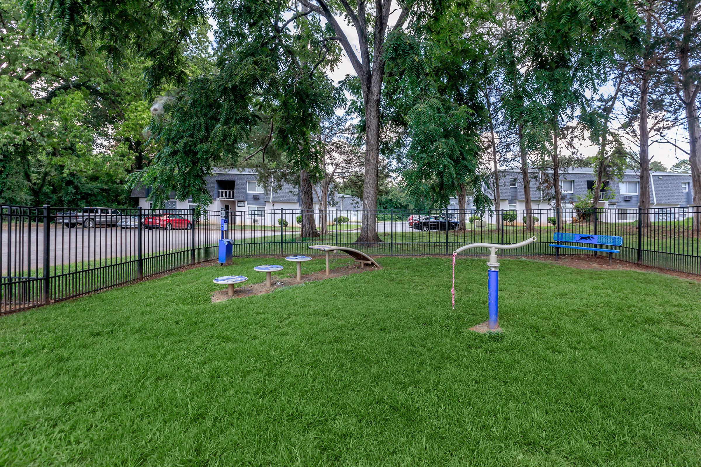
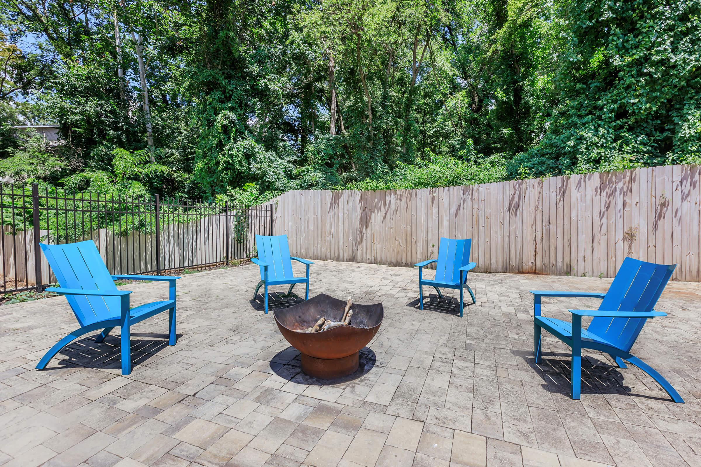
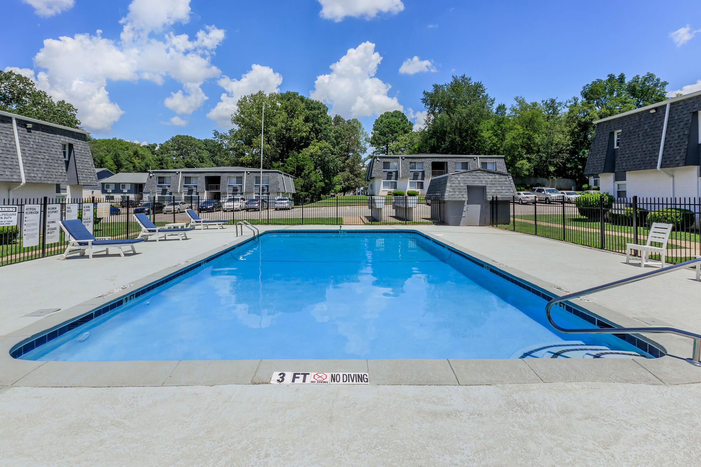
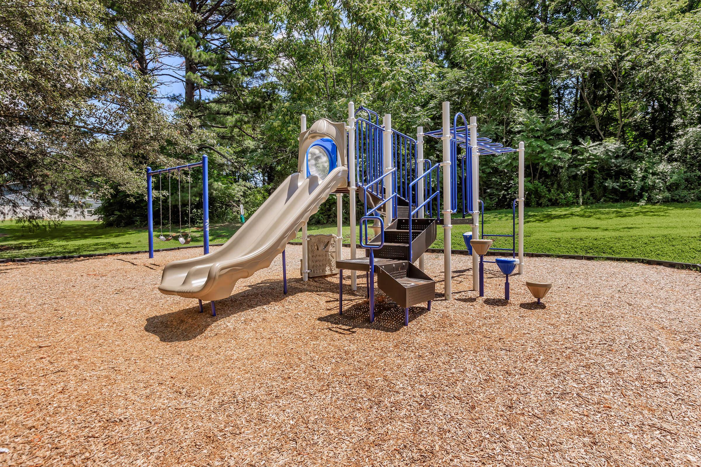
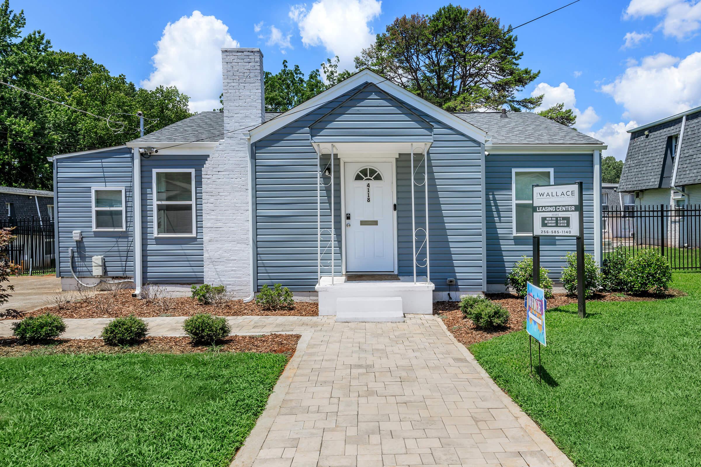
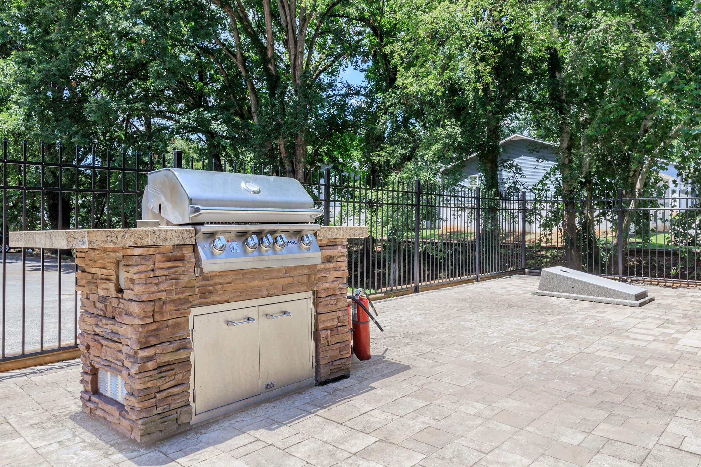
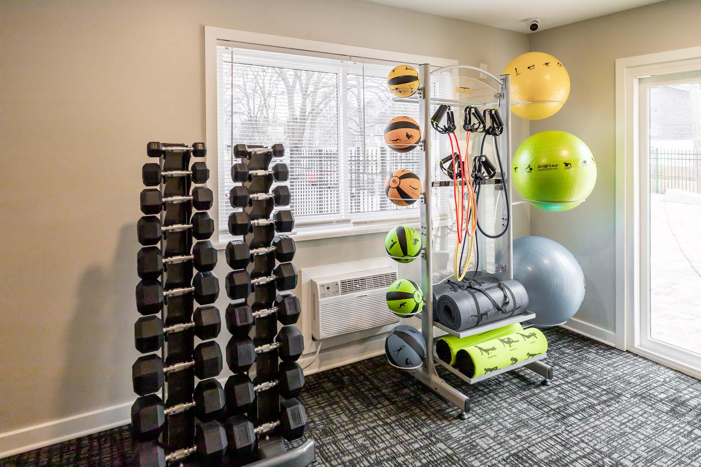
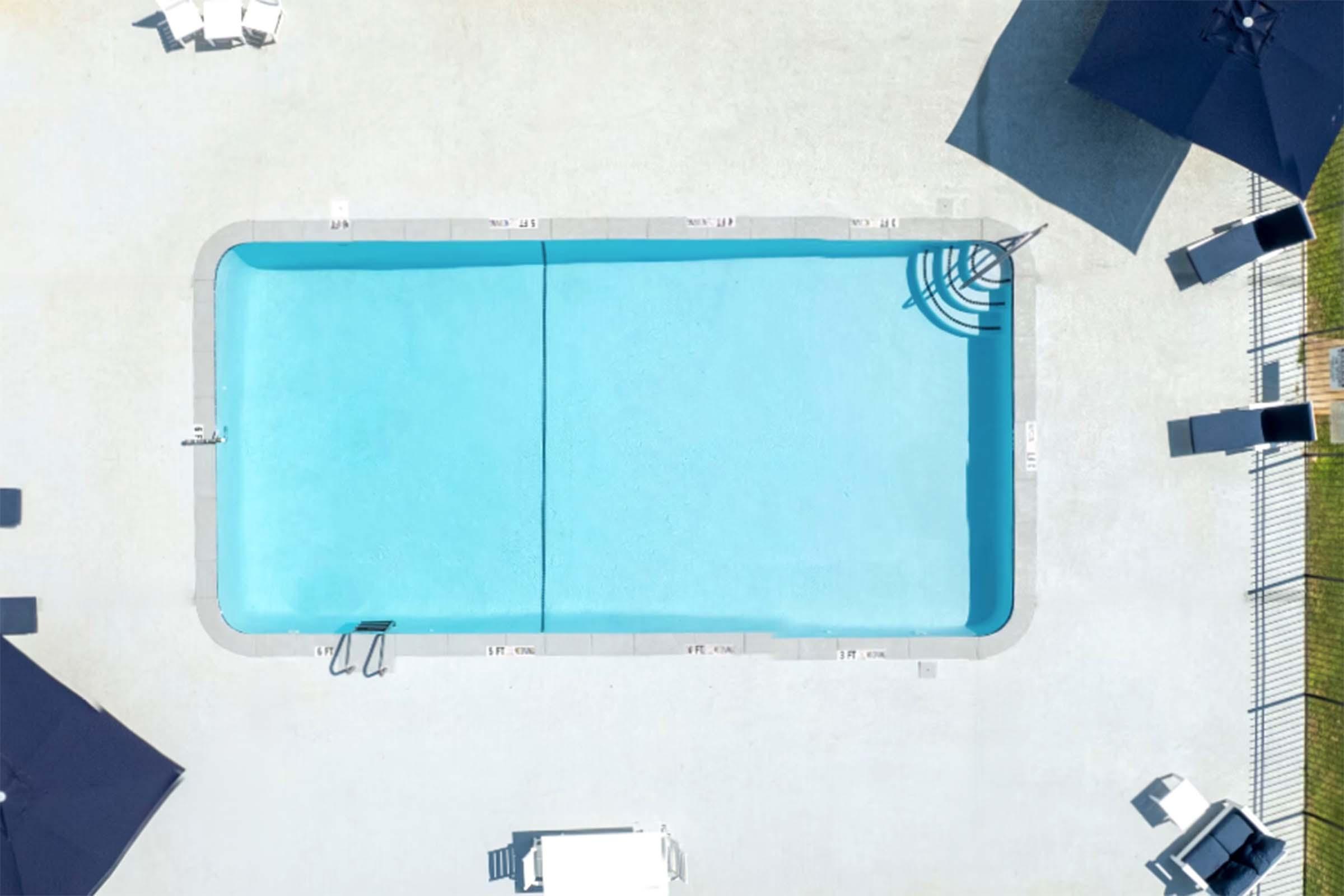
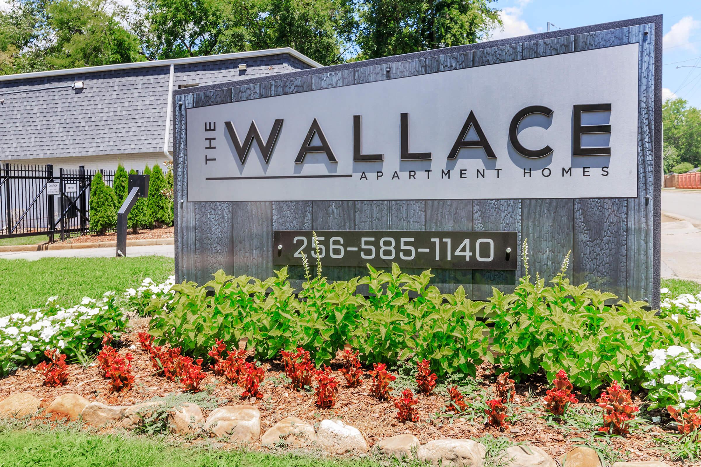
1 Bed 1 Bath








2 Bed 1 Bath
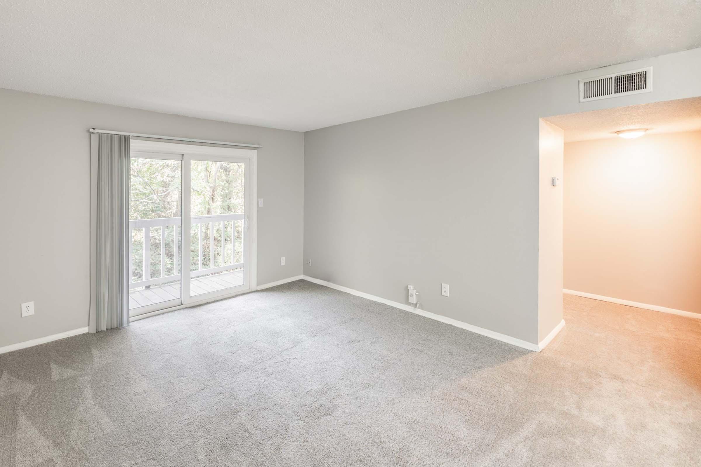
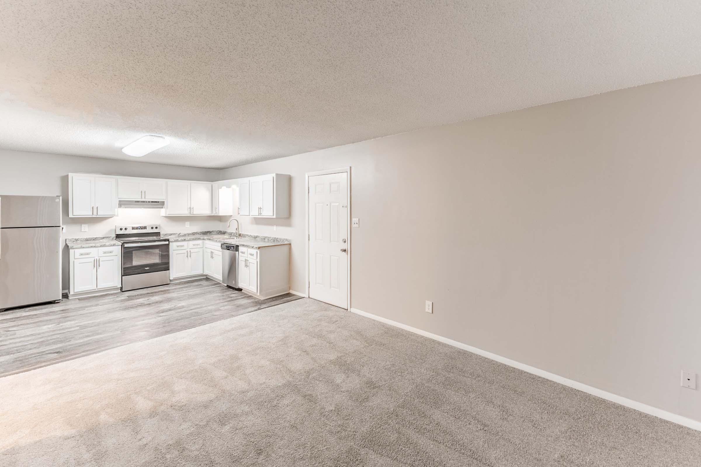
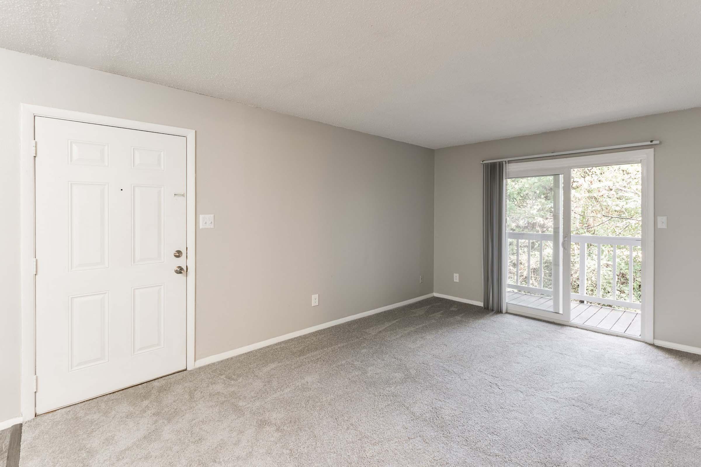
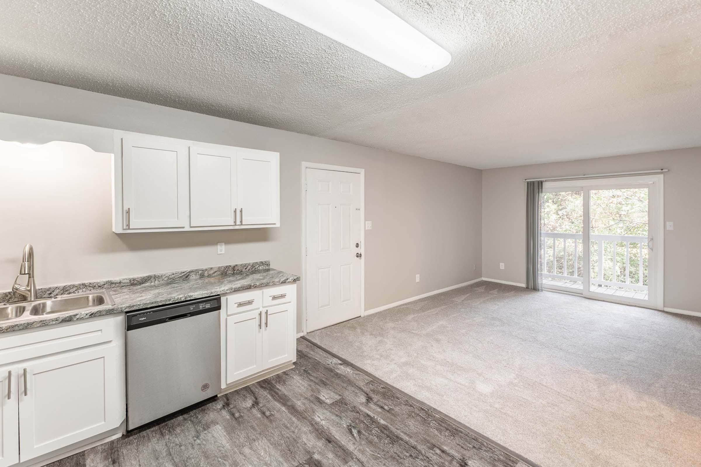
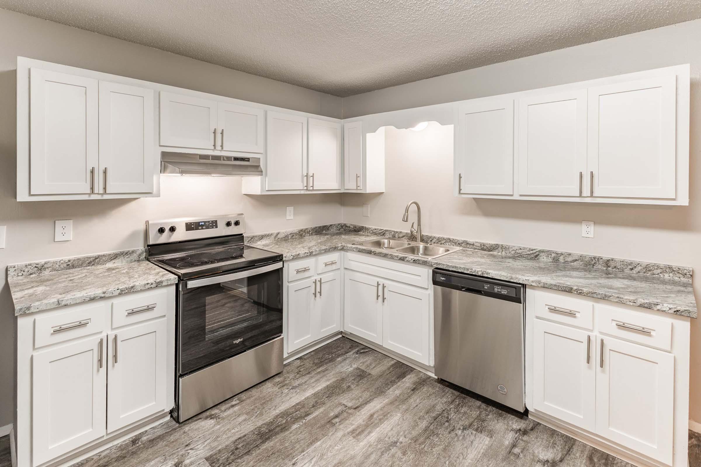
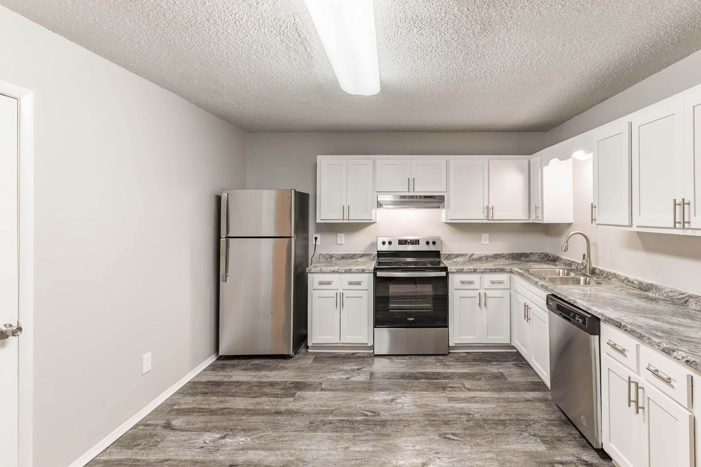
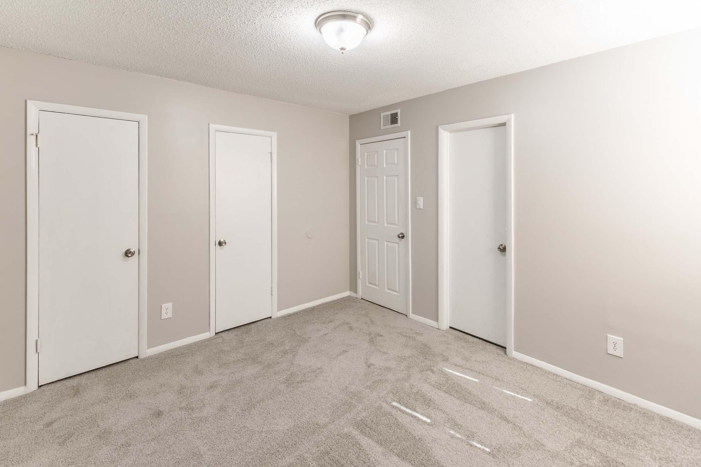
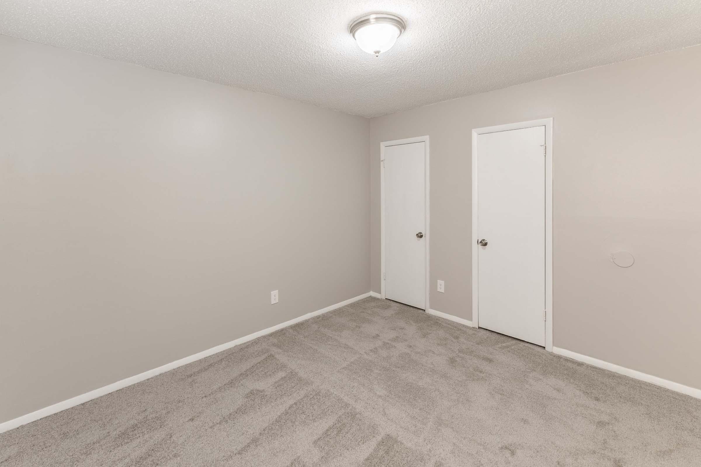
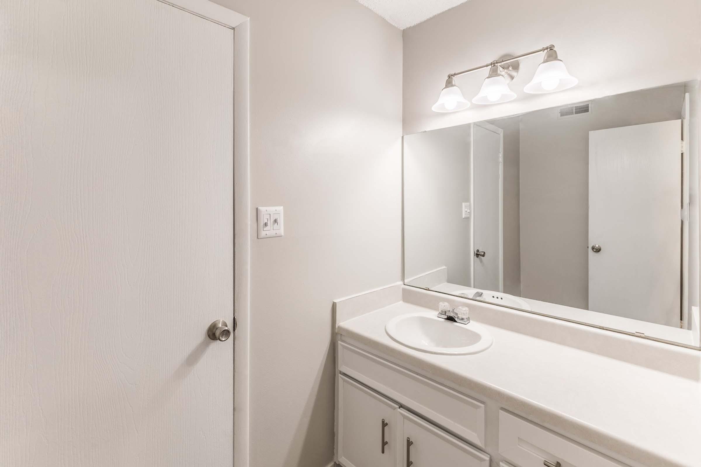
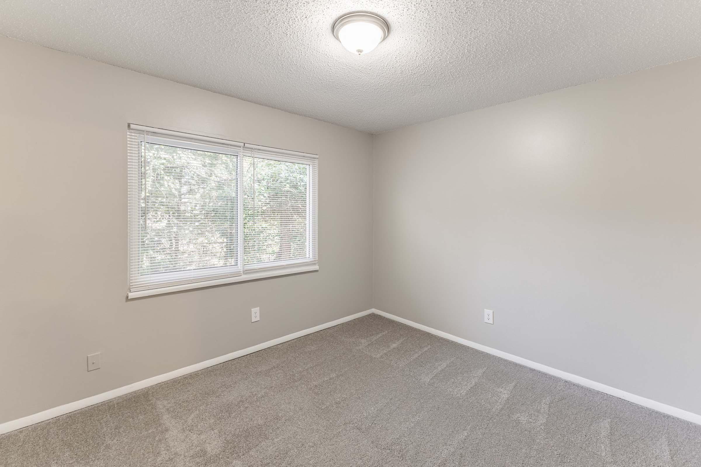
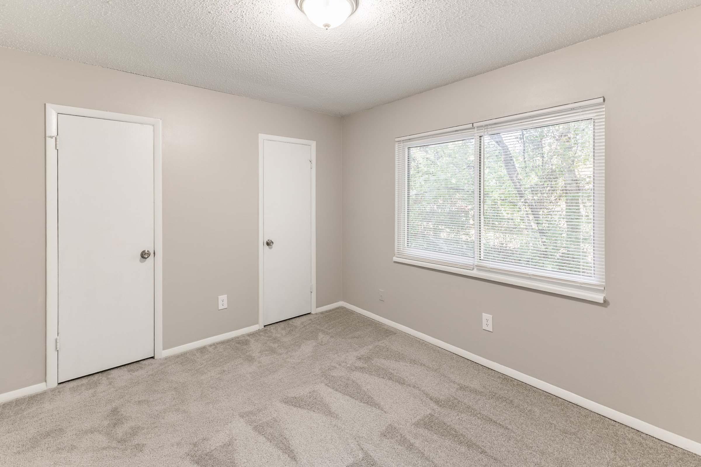
Neighborhood
Points of Interest
The Wallace
Located 4118 Newson Road Southwest Huntsville, AL 35805Art Gallery
Cafes, Restaurants & Bars
Cinema
Elementary School
Entertainment
Fitness Center
Grocery Store
High School
Hospital
Library
Mass Transit
Middle School
Museum
Park
Pet Services
Pharmacy
Post Office
Preschool
Restaurant
Salons
Shopping
Shopping Center
University
Contact Us
Come in
and say hi
4118 Newson Road Southwest
Huntsville,
AL
35805
Phone Number:
256-870-5280
TTY: 711
Office Hours
Monday through Friday: 9:00 AM to 6:00 PM. Saturday and Sunday: Closed.